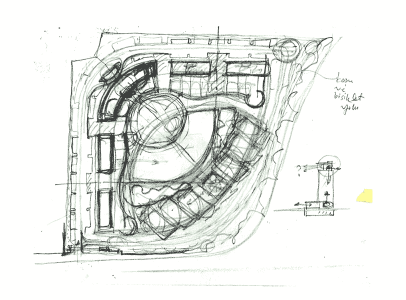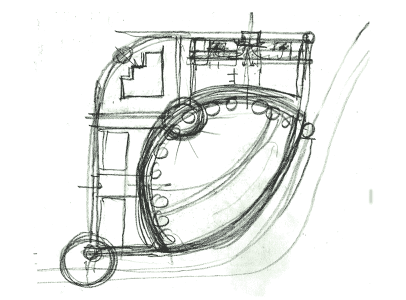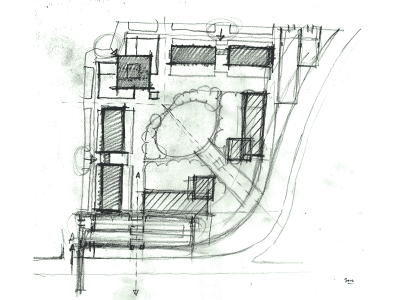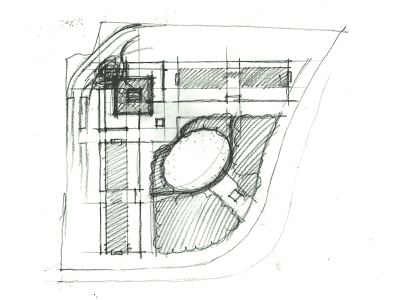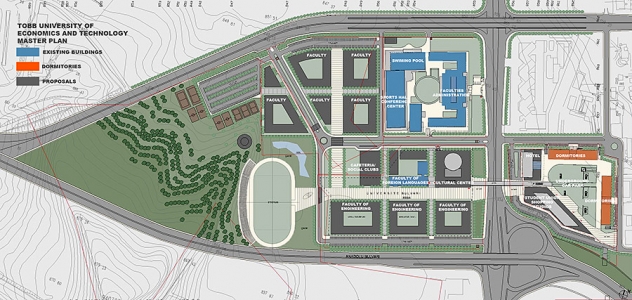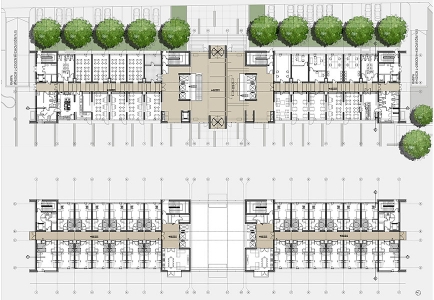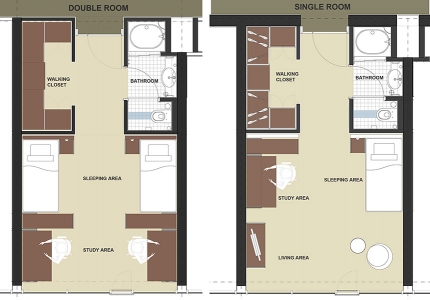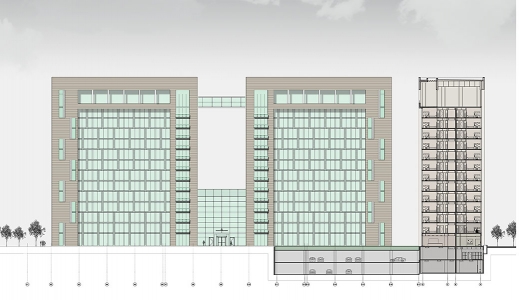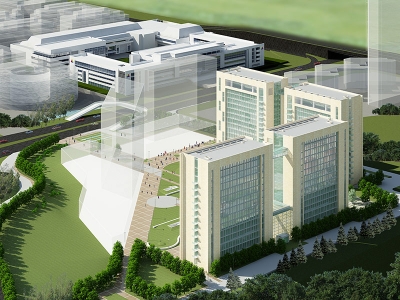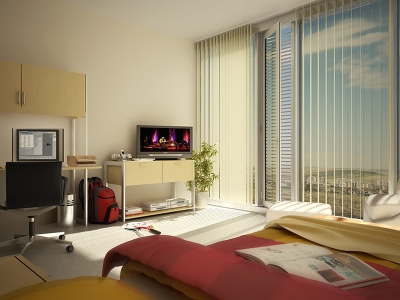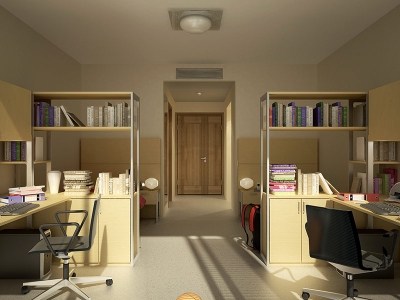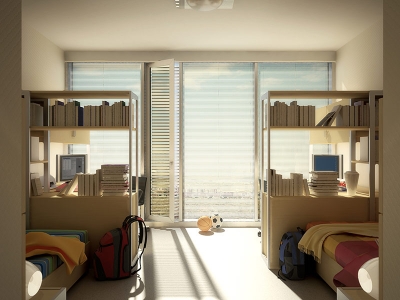The student guesthouses in the TOBB Economics and Technology University Söğütözü Campus form a social space around a courtyard along with academic buildings and a social center. The design starts with a single room’s spatial organization and leads to a floor plan and then to the entire volumetric order. The buildings for female and male students’ accommodation are connected at their entrance atriums.
While the lower levels include cafeterias, study halls, a library and offices with direct connections to the inner courtyard and the lobby, the upper levels include student rooms, shared kitchens, and recreational rooms. Single and double rooms are provided. Simple design alternatives are planned with timber use for sleeping and working spaces.
Since the buildings are high-rise, a wide city panorama can be seen from indoors.
The construction materials were chosen regarding a different use in the entire university image. Brick was reproduced with the contemporary technologies to be used as an element of the indoor and outdoor façade system. It is used as the main façade element referring to the conventional dormitories built with brick. Light-colored cement clinkers, which highlight the naturalness of the material, with 25x45cm dimensions are used not only outdoors but also indoors at the main entrance halls.
Drawings
Info
Client: TOBB Economy and Technology University
Project Date: 2004
Gross Area: 70.000 m2
Structural Engineer: Yüksek Proje
Mechanical Engineer: Okutan Engineering
Electrical Engineer: Akay Engineering
Landscape: On Tasarım
Location: Söğütözü, Ankara










