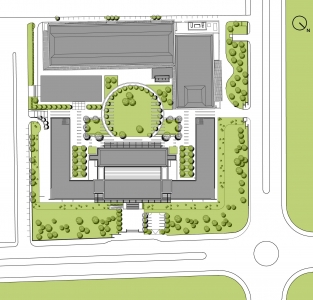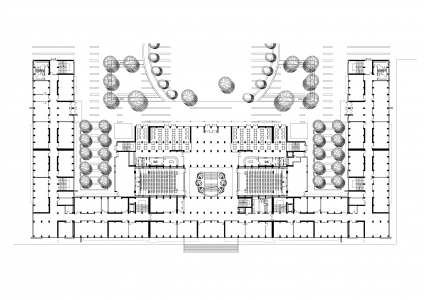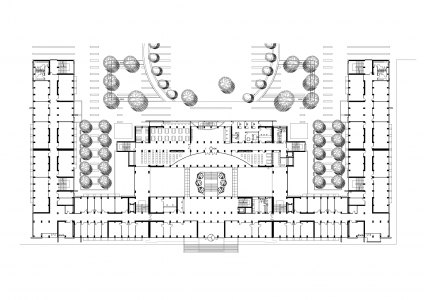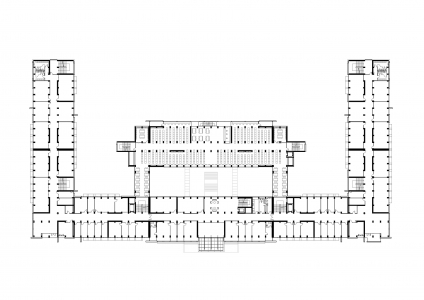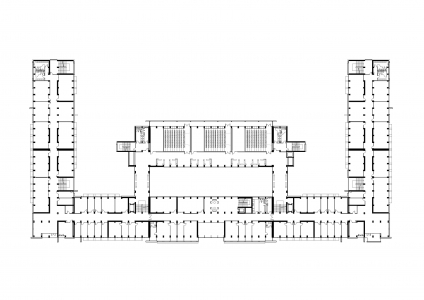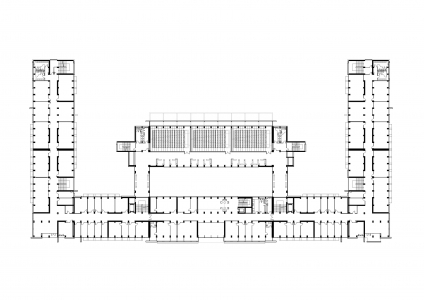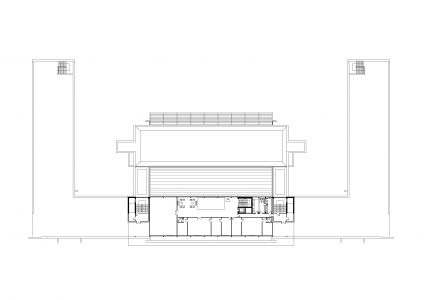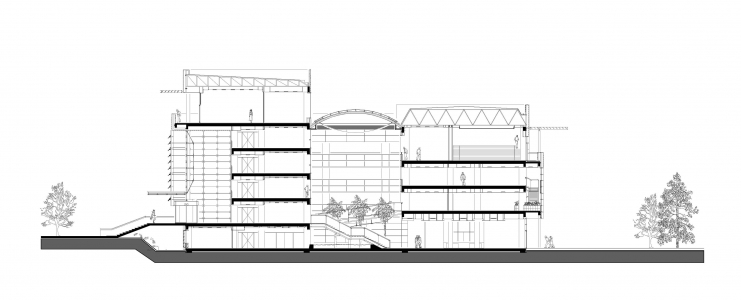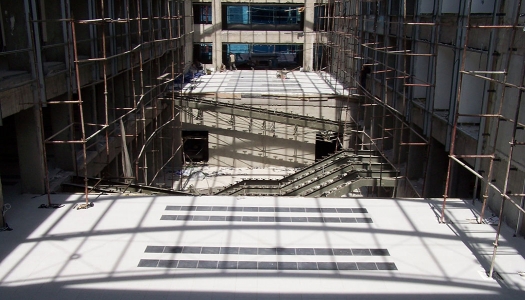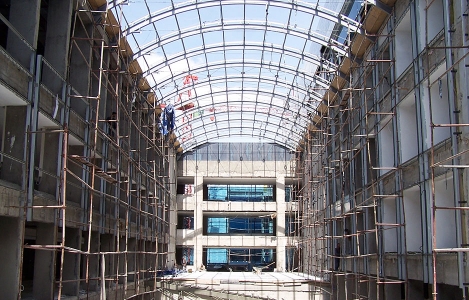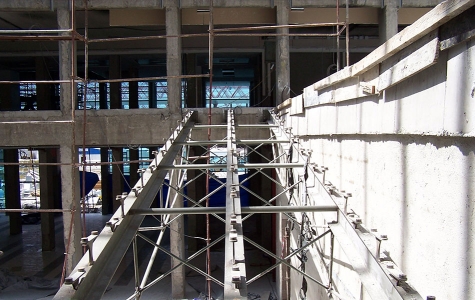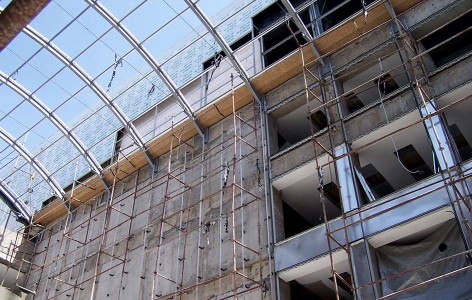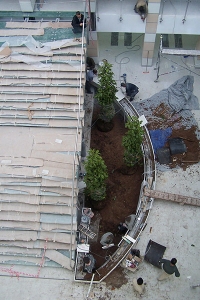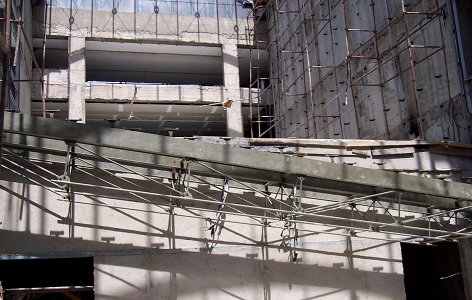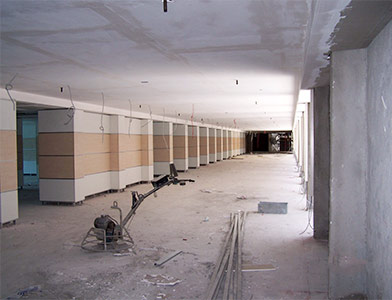TOBB ETU Campus
The project that included the educational and administrative blocks as well as a sports center which are the first buildings of TOBB Economics and Technology University was a renovation project of a private high school building. To design the image of a newly-founded university, the relationships of students, buildings, academicians, spaces and administration are taken into account along the building design and reconfigured.
The campus construction is designed in phases. Educational and administrative buildings are completed in the first phase. The second phase consists of an Olympic-size swimming pool, multi-use indoor sports complex, and an office building. The plan is to complete dormitories and the guesthouse in the third phase; “media-tech”, research laboratories, conference hall, lecture rooms, dining hall, stadium, and approximately eight new faculty buildings in the fourth phase.
The existing buildings that house educational and administrative facilities and the sports center are inadequate in terms of structural and architectural standards. The façades of concrete-skeleton buildings are tore down and reinforced. New modular systems are developed to favor the limitations of the structural qualities of the existing building. Although in the beginning, the frequent repetition of the columns and the strict symmetry of the existing buildings seemed to be a handicap, a flexible modularity that broke down the dullness enabled to create new spaces.
Campus buildings are connected to each other with interior gardens, additional volumes created new private spaces. One of these new spaces is the atrium. The outdoor inactive space in between the rear block consisting of lecture rooms, library and the cafeteria and the front block which includes classrooms and administrative offices is turned into a central atrium by covering the space with a glass and steel structure. The atrium is at a central location where auditoriums, exhibition halls, cafeterias, clinic, copy center, bookshop, bank and souvenir shops are placed. The glass stairs connecting the main entrance level with the garden level and the glass bridges connecting to the library are organized among the magnolia trees.
Right and left wings of the educational and administrative block are reserved for classrooms. The spaces at the corners of the building that are designed as balconies are used as common spaces by students and academicians. The upper levels of the main entrance are used by the senior administration while the academicians’ rooms are placed in between the corners and the administration block.
To enable flexible space use, entire flooring is designed as one. Partition walls are fixed on top of the flooring layer. The plasterboard walls that are fixed to the floor by aluminum profiles can be removed and reorganized if needed. Ceilings, floors and walls are designed together. Suspended ceilings are unified with walls and floors by using metal and plaster combinations. Translucent glass panels used on the corridor walls enables daylight to penetrate indoors. Laminated maple is used for indoor coating and the white color of the timber is also used in the furniture design.
Functional differentiations in the building are designed in integrity with the horizontal and vertical surfaces on the façade, transparent façades, sun louvres, eaves, and volumetric configurations. The façade design formed by material choice and details are repeated throughout the entire campus by reconsidering and revising according to new and different functions.
Drawings
Construction
Info
Client: TOBB ETÜ
Project Date: 2003-2004
Gross Area: 60 000 m2
Structural Engineer: Yüksek Project
Mechanical Engineer: Okutan Engineering
Electrical Engineer: Akay Engineering
Landscape: On Tasarım
Consultancy Firm: Türsum Inc.
Location: Söğütözü, Ankara

















