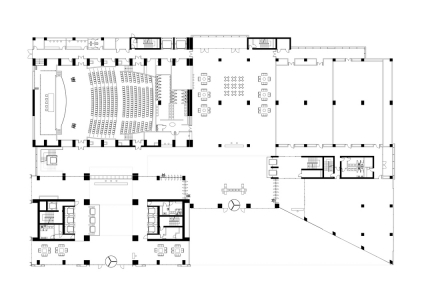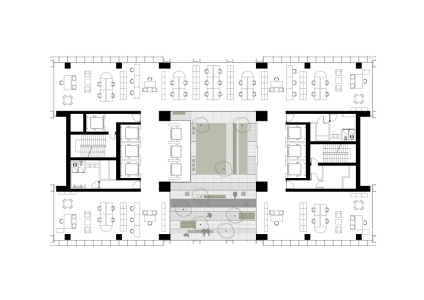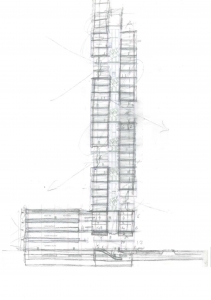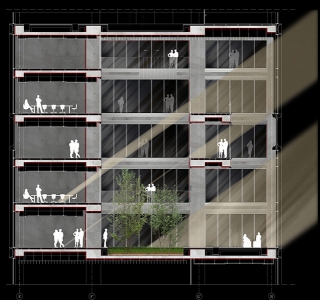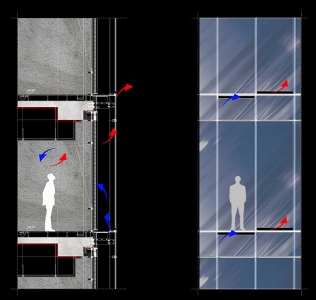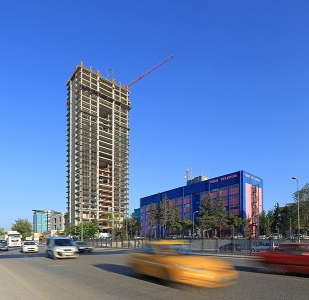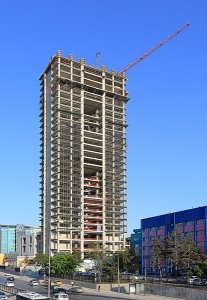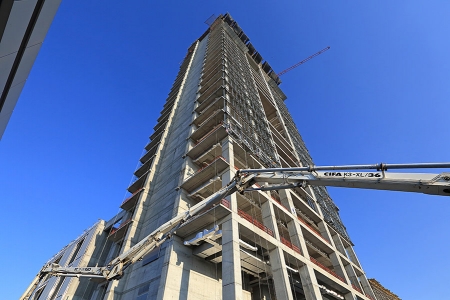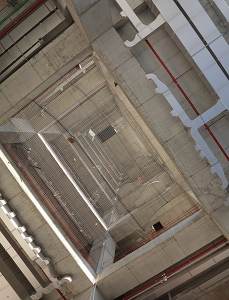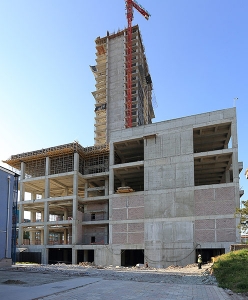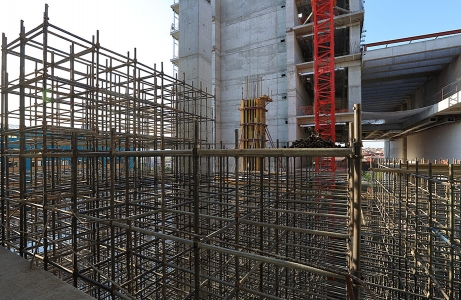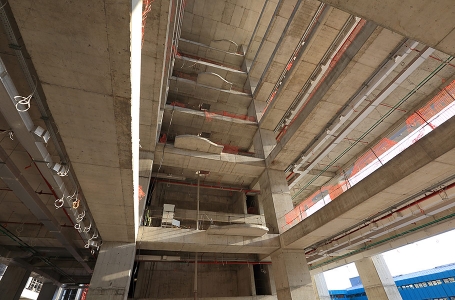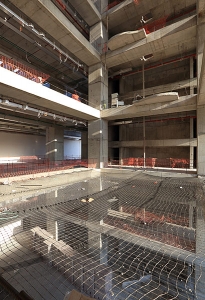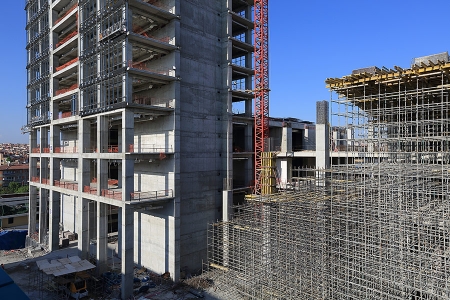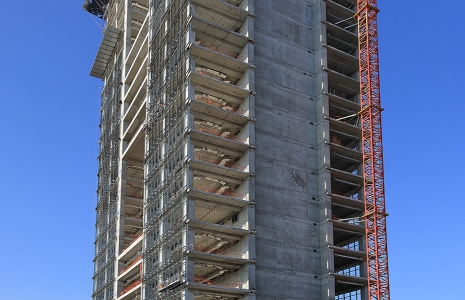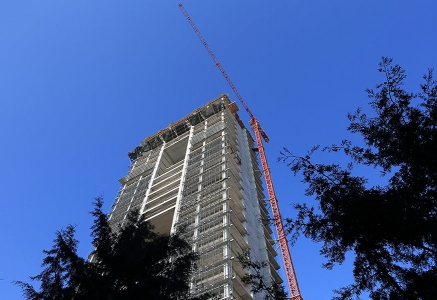Flexible workspaces are organized keeping in mind the dynamic.
The project area is the existing Turk Telekom campus in Aydınlıkevler, an old residential settlement at the northern part of the city where the urban fabric is created by low-rise blocks. Two components of building program are the tower and the horizontal block. The horizontal block consists of a conference hall, network operation center and data centers, while the tower hosts the offices.
Different than the typical tower projects whose core is in the center, the circulation and service units are placed at the sides; so the center of the tower is emptied. In this central void, atriums and gardens at east and west sides are designed. When the advantage of organizing flexible working and social spaces all in contact with each other is evaluated, the building will be one of the most important examples of the contemporary office concept. Flexible workspaces are organized keeping in mind the dynamic, ever-changing structure of Türk Telekom team. The need for splitting the entire workspace into different units for private offices and meeting rooms ended up in special design solutions for suspended ceilings, flooring materials, and modular partitioning systems. The large canopy designed at the main entrance introduces a semi-open urban plaza. The triangular surface looking towards the entrance plaza is adjusted as a media facade. Compared to the tower, the horizontal block is blinder as a result of sheltering important technological equipments.
The architectural approach of the project takes attention with the environment friendly design. The green atmosphere in the campus climbs up to the top floors by the use of gardens. With the glass facades of the office spaces, maximum use of daylight is aimed because of its positive effects on human psychology and creating a more efficient working atmosphere. Double facade is designed to control the temperature, to ventilate the offices naturally and to create a barrier to noise and pollution. Motorized flaps are designed at the exterior façade for ventilation. Gray water tanks are set in the building to recycle the water. Personal comfort is provided by room thermostats. The gardens will be naturally ventilated. Hot water will be produced by solar panels. Natural and recycled materials are preferred.
The headquarters, which will be the only landmark from the airport to the city center, will also be one of the new symbols of Ankara. The building will dominate the skyline at night with specially illuminated gardens and steel mesh system that stretches from the ground up to the antenna.
Drawings
Construction
Info
Client: Türk Telekominikasyon A.Ş.
Project Date: 2010
Gross Area: 54000 m2
Structural Engineer: Yüksek Project
Mechanical Engineer: Metta Engineering
Electrical Engineer: Yurdakul Engineering
Landscape: DDS Dalokay Design Studio
Fire Consultant: Alara Design and Engineering
Façade Consultant: Pridemann Building Envelope Consultants – Kaan Kuran
Lighting Consultant: Atilla Uysal
Acoustic Consultant: Mezzo Studio – Prof. Dr. Mehmet Çalışkan
Location: Aydınlıkevler, Ankara








