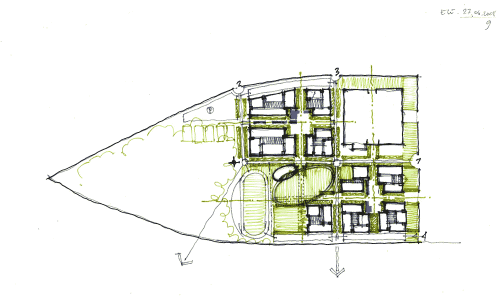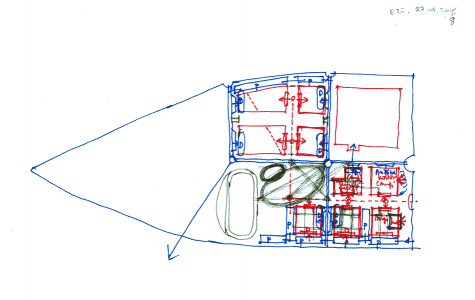The University of Economics and Technology, founded by The Union of Chambers and Commodity Exchanges of Turkey (TOBB UET) has an inner city campus situated in Söğütözü, Ankara. A group of existing school buildings owned by the University were renovated to form this new campus for higher education. The implementation of the design was completed in several stages, whereby educational and administrative buildings, a sports centre and an institution building were grouped around a communal courtyard. This courtyard was conceived of as public area suitable to house a large variety of activities.
During the design of the master plan, adjacent sites were added to the campus area, thus forming new areas for future development. This process laid emphasis on the concept of urban renewalwhereby the principal aim was to transform the campus vicinity into an area with abundant educational and student-oriented functions.
The campus development scheme was determined according to the prior academic programmes of the university. Hence, the Faculty of Engineering, the Cultural Centre and the Faculty of Fine Arts, the University Library and the Library for the Faculty of Law are located at the centre of the academic scheme.
The development plans for the master plan were designed to include several different alternatives, and urban arrangements were proposed to structure and strengthen the relationship between the existing urban context and building stock with the campus layout. The study, in overall, presents a unique process of planning an existing fragmented urban context beginning from the scale of a single architectural unit.
Drawings
Info
Client: TOBB University of Economics and Technology
Project Date: 2004
Planned Area: 300 000 m2
Location: Söğütözü, Ankara



