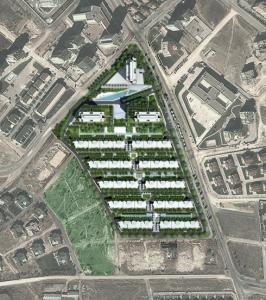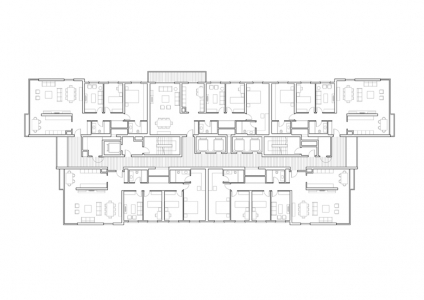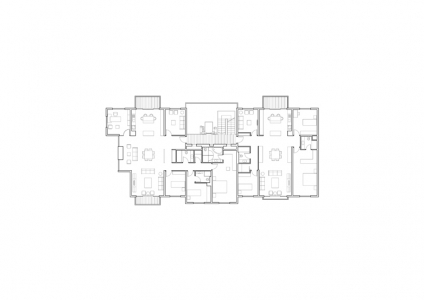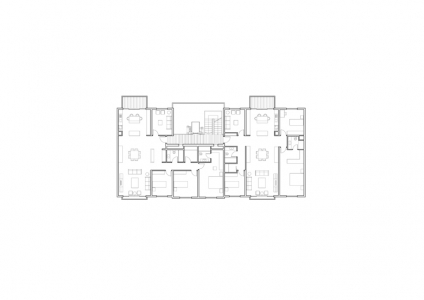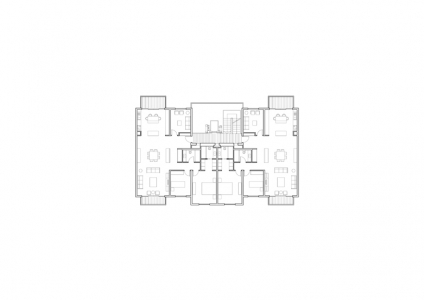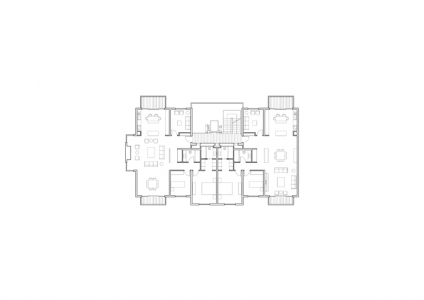A Living Area in Ankara: Park Mozaik
Park Mozaik blocks were designed to weave a community fabric; a neighborhood. Spaces to give rise to such a neighborhood; streets darting off around a square and the blocks overlooking it; a dense building stock with a zigzaggy roofline; specially designed living spaces between the blocks; each courtyard wrapped in a special 'moment' of its own, different from others. A living, outside of the confines of homes set to flourish inside such a fabric; a fabric that allows neighbors to gather in squares within walking distance; a fabric of quality living areas, with a peaceful and calm atmosphere.
Life inside the homes is thought to evolve around the family and family 'togetherness.' Internal spaces are arranged around the idea of the dinner table tying the family together; with a touch of traditional homes, the divan anterooms, Eldem's residences, Cansever's renovations, Aalto's Hansaviertel and Krier's Rauchstrasse residential designs. Hence the rooms opening up to the same hallway, lesser circulation and a reenactment of a life bringing living, eating and kitchen areas together in a single space.
Multi-story blocks mark the higher topographic elevations, at the entrance, where the 40-storey-high block is the hallmark of the entire campus. Half of the building stock is allocated to lower -horizontal- blocks and the remaining half to higher ones, where, in the latter, the main core is arranged in a way to allow access to more apartments -that are uniquely designed on each floor. Horizontal block extend over seven stories, including the ground floor. The design of these units allocates two apartments on each floor, variations of the plan giving rise to the uniqueness of each apartment. The dining room is the epicenter of the living area inside the apartments and it is located right at the core of the apartment space, leading both to the kitchen and to the rest of the house. These apartments are given two terraces, one on each side.
It is green among the blocks; and a single-floor easy-use parking lot hidden under the green.
Floor hallways inside the blocks have light filtered through stained glass. The same color-play lingers at the windows of higher structures, in details of balconies, floors and façades.
Park Mozaik campus is designed as an amalgam of urban social spaces and landscapes, a self-sufficient living frame -that's the aim- in Ankara.
Drawings
Info
Client: Tepe Construction Inc., MESA Housing Industries Inc.
Project Date: 2012
Gross Area:215,000 m2
Structural Engineer:Yüksek Project
Mechanical Engineer:Metta Project
Electrical Engineer: Yurdakul Engineering
Landscape: Dalokay Design Studio
Fire Consultant: Alara Design and Engineering
Location: Yaşamkent, Ankara







