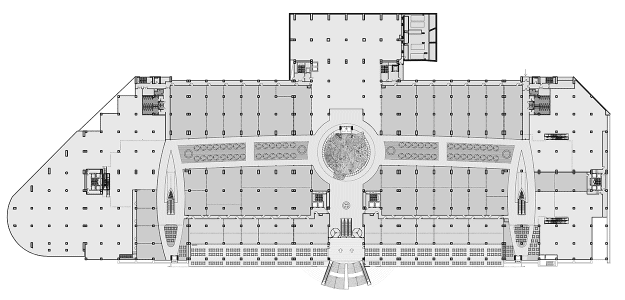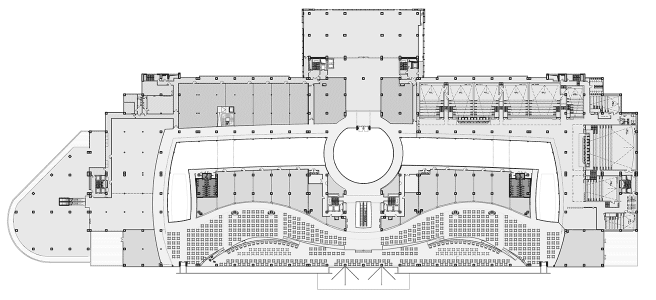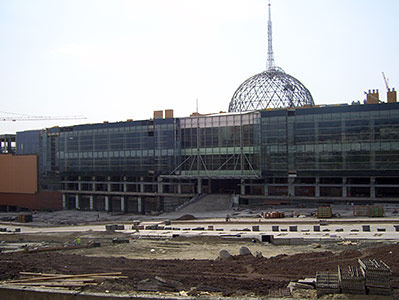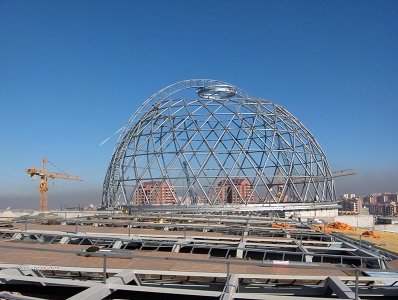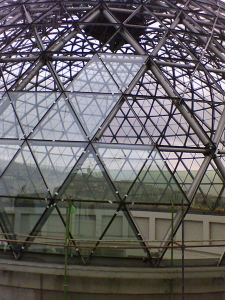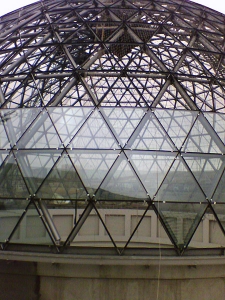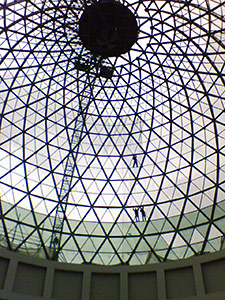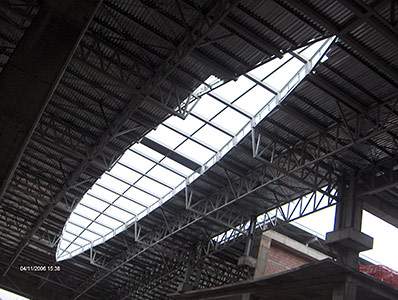Not just as a shopping mall...
PANORA is designed not just as a shopping mall but also a building which would have an urban impact on its surroundings. One of the main aims was to carry the sports and social facilities from the Eymir-METU forest towards Dikmen Valley via the project site by creating directional spatial organizations.
Indoor spaces, where transparency is highlighted by the use of north light, have visual connection with the close vicinity. An urban boulevard was created on the circulation routes surrounded by shops which have double-heighted spaces.
The inclined site enables the visitors to reach the building from different levels. The building includes multi-functional spaces suitable for various uses. The three-storey-high building includes shops, restaurants, cafes, multi-use activity areas, and a cultural, entertainment and sports center. Right and left sides of the main entrance are reserved for restaurants and cafes that are used for longer periods apart from the shopping mall.
Shops and activity areas are located on the ground floor. A hypermarket of 10,000 square meters to be used intensely by the surrounding residences is located at the basement floor. The second floor is designed for cultural, recreational and entertainment activities. Entertainment floor also includes a complex consisting of 12 movie theaters. Food court located on the second floor with transparent façades has a view towards the designed landscape in front. Different floor levels at the food court on the second floor enable various space alternatives with a perspective towards the view. Natural planting is anticipated for indoor circulation halls which have natural daylight.
The dome that is designed for multi-functional public space is adequate for different activities such as performances and concerts. The floor of the plaza is covered with 320,000 mosaic tiles in 49 different colors to create the map of Pir’i Reis. The map that is brought to the construction site in 1-square-meter-panels was furnished on site in a very short period of time. Steel construction is used for the roof of the dome, which has a 38-meter diameter, to get daylight indoors.
Drawings
Construction
Info
Client: Merkez Construction, Tourism and Management Inc.
Project Date: 2004-2007
Gross Area: 180 000 m2
Design Consultant: Salih Bezci, Vecihi Yıldız
Construction Supervisor: Sonay Ozar
Structural Engineer: Yüksek Project
Mechanical Engineer: GMD Engineering
Electrical Engineer: Yurdakul Engineering
Landscape: Dalokay Design Studio
Leasing Consultant: Jones Lang Lasalle Turkey
Location: Or- An, Ankara
Awards:
2004 - ICSC European Shopping Center Awards 'Certificate of Merit'


















