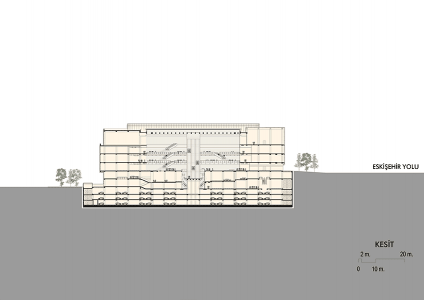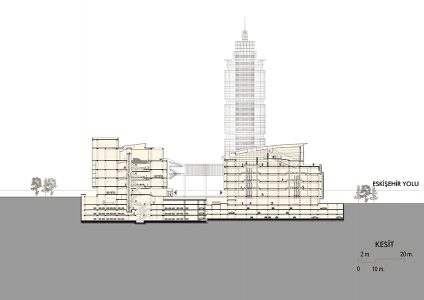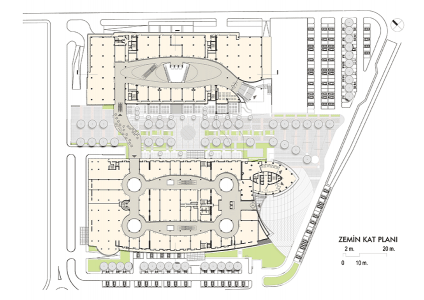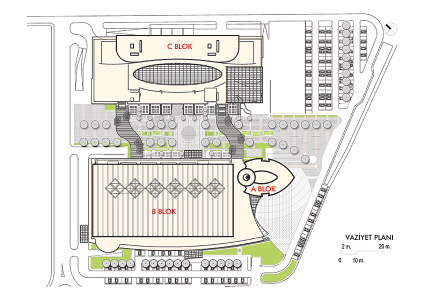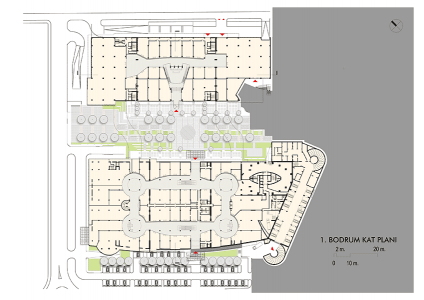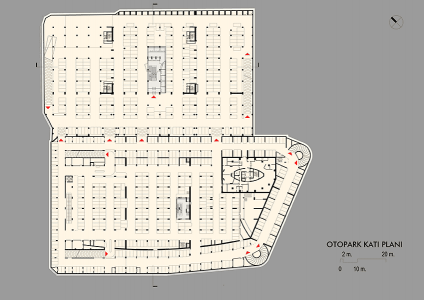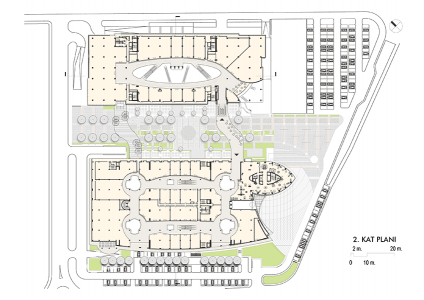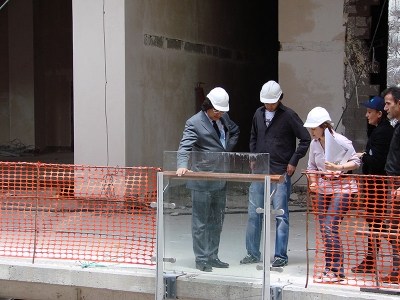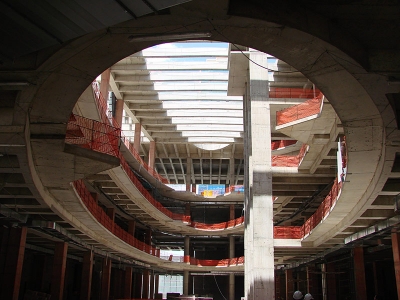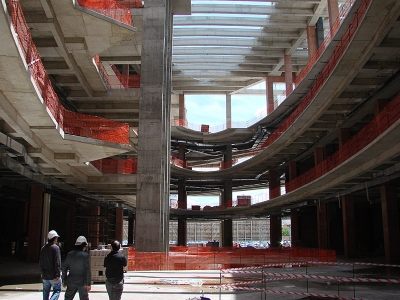Double Mall
In parallel to the developments following the shift of Ankara’s city center towards the western axis, new urban development started in the concerned area. As more and more residential houses and public buildings were constructed on the western axis, new social facilities were also needed. In addition to a shopping mall, an office building was initially proposed for Armada, one of the first buildings in Sogutozu area, taking into consideration scale and program-related data in view of its location in the city. Armada soon became one of the landmarks with design and received ‘‘International Council of Shopping Centers, European Awards’’ in 2004.
Construction work for Armada started in 1999, the idea of expanding the structure came even before the completion of the construction project. The objective was to complete the ongoing construction and prepare new projects for the development area. At this stage, various surveys were carried out. Multiple-use programs were proposed. Instead of a shopping mall viewed as a close box that leads to the detachment of the user from the street, the expansion work started on the basis of an approach based on the harmony of outdoor and indoor spaces.
While Armada was under construction, the design project for the planned pedestrian axis started with landscape architect and urban planner Can Kubin. A square that emphasize of the entrances to the two buildings and steps formed by using the topography were designed earlier. The development plans of the concerned period included a desire to create green spaces, continuity for pedestrians and ensure transport to the university campus. Shifting pedestrian connections beneath Eskisehir Highway to continue the pedestrian flow on Mevlana Boulevard was also targeted.
In the implemented project, this area was enriched through landscaping. A square facing both entrances of two shopping malls on the pedestrian axis and an activity area were designed. A substantial aspect that complements the project is that, the project was implemented within the framework of the planned expansion of the pedestrian alley in Sogutozu area. The programs on the alley level were designed in connection to the street. The pedestrian alley, which stands between the existing building and the expansion project, was used as an urban space.
The areas that allow for circulation composed of two sided stores referred to as ‘‘double mall’’ were designed as part of the existing structure of Armada. While in the new building, the stores surround the elliptical gallery, which allows visualizing all of the floors. The top cover of the gallery is covered with an elliptical skylight. This allows the interior to be illuminated with natural light for a longer period of time. In addition, in order to ensure continuum of circulation inside the structure, the circulation areas of both structures are linked to each other with both covered and open bridges.
Integration with the existing structure was targeted both for interior spaces and exterior façades in the use of material. Aluminum composite plates that change colors depending on the time of the day were used in addition to light green semi-matte glass in the new building. The curvilinear spaces that are used in the existing structure also exist in the new building. The class cube that was designed as a half outdoor space, allows for natural air circulation on the terraces. The objective of the transparent design of this element was to connect the interior spaces with the exterior and vice versa. A special design was envisaged for the steel structure of the glass cube and the weight on both its corners was distributed on both sides in order not to block the entrance.
Exterior lighting was the product of a special design. Ring type lighting on the glass cube, which can take all types of colors, became one of the most significant architectural elements of the project.
Drawings
Construction
Info
Client: Söğütözü Construction Management Inc.
Project Date: 2004-2010
Gross Area: 80 000 m2
Structural Engineer: Yüksek Project
Mechanical Engineer: Metta Engineering
Electrical Engineer: Akay Engineering
Landscape: Promim Urban and Environmental Design
Construction Supervisor: Sonay Ozar
Fire Consultant: Karina
Leasing Consultant: Jones Lang Lasalle Turkey
Location: Söğütözü, Ankara


















